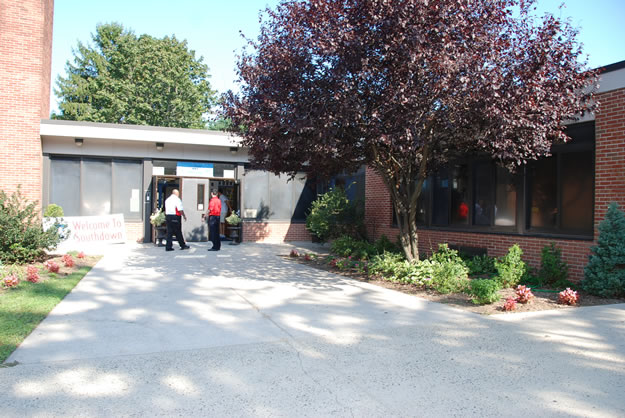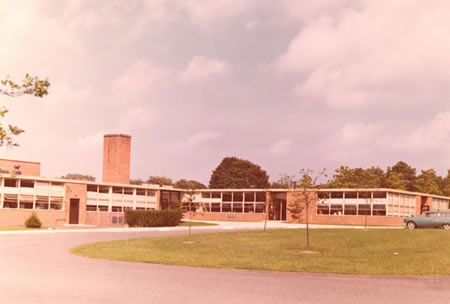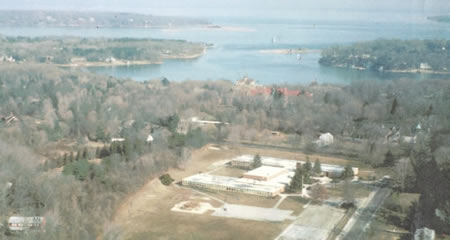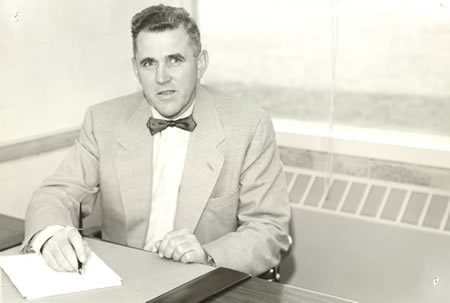Southdown School’s Capital Needs Outlined

Southdown School opened in September 1954. It has educated countless students over the past 60 years and is expected to continue serving the community for many years to come.
Huntington School District officials have developed a list of possible capital projects at Southdown through the 2016/17 school year. A total of $631,431 worth of projects are expected to completed this year. The work includes roadway, parking lot and sidewalk reconstruction ($605,000), installation of building access controls ($8,348) and replacement of the school’s security system ($18,083).
The district annually updates its five-year capital plan, affixing an estimated price tag to each project. The already approved work at Southdown would address specific indoor and outdoor needs that have been identified. The projects are listed in Huntington’s most recent “facility estimated expenses form,” which was finalized last November and is available for review on the district’s website at www.hufsd.edu.
 Future possible work includes replacement of exterior windows ($40,000) to solve glazing problems, asbestos floor tile replacement ($65,000), replacement of the school roof ($1 million), installation of new interior doors and related hardware ($112,000), replacement of stage area wiring and the stage and window curtains ($37,000), chimney repairs ($40,000), installation of a wireless clock system to replace the original clock system ($25,000) and accessibility improvements related to the Americans with Disabilities Act ($81,000).
Future possible work includes replacement of exterior windows ($40,000) to solve glazing problems, asbestos floor tile replacement ($65,000), replacement of the school roof ($1 million), installation of new interior doors and related hardware ($112,000), replacement of stage area wiring and the stage and window curtains ($37,000), chimney repairs ($40,000), installation of a wireless clock system to replace the original clock system ($25,000) and accessibility improvements related to the Americans with Disabilities Act ($81,000).
Huntington has been making improvements to each of its eight buildings for many years, utilizing surplus budget monies through a capital reserve fund authorized by voters. This practice has helped eliminate the need for borrowing and for subsequent interest expenses. Residents must approved proposed projects during a public vote prior to any work commencing.
In the post-World War II period, when Huntington School Board members realized the district was nearing a desperate need for a school in its northwest corner, trustees lined up the purchase of an eight acre parcel carved from what was then known as the McKesson Brown property. It featured vast open fields stretching from Southdown Road to Huntington Harbor.
 The district paid $38,000 for the land, which once formed a large tract surrounding George McKesson Brown’s 40-room mansion at Coindre Hall. Mr. Brown made his millions in the pharmaceutical industry. He lost much of it when the stock market crashed in October 1929.
The district paid $38,000 for the land, which once formed a large tract surrounding George McKesson Brown’s 40-room mansion at Coindre Hall. Mr. Brown made his millions in the pharmaceutical industry. He lost much of it when the stock market crashed in October 1929.
District officials also found that two other schools would be needed to service the northeast and southwest areas, too. Sites for those schools were evaluated and selected and an architect was engaged to draw up plans for three virtually identical buildings that would soon be known as sister schools.
Construction of the three schools was pegged at $544,000 each, respectively. Along with the purchase prices of the land that would eventually be the sites of Southdown and Washington schools (the Flower Hill parcel was purchased earlier), district residents were asked to approve five separate propositions to fund construction and land acquisition. The propositions totaled $1.73 million.
 A district meeting was called for 8 p.m. on Wednesday, June 17, 1953 in the auditorium of Robert K. Toaz Junior High School. It was there that residents gave the green light to proceed, approving all five proposals. Trustees gave a nod to final plans for the three schools in August 1953 and construction bids were accepted in the Village Green School auditorium on Thursday evening, September 25, 1953.
A district meeting was called for 8 p.m. on Wednesday, June 17, 1953 in the auditorium of Robert K. Toaz Junior High School. It was there that residents gave the green light to proceed, approving all five proposals. Trustees gave a nod to final plans for the three schools in August 1953 and construction bids were accepted in the Village Green School auditorium on Thursday evening, September 25, 1953.
The district then sold bonds and had architectural drawings approved by officials in the State Education Department. When construction began on October 1, 1953 the building today called Southdown was known as Brown’s Road School. Before it opened the Huntingotn School Board decided that new buildings north of 25A should be named after the area in which they were situated and the ones south of Main Street should be named in honor of presidents, thus Southdown, Flower Hill and Washington elementary schools were born.
The blueprint for what would become Southdown and its two sister schools called for 13 classrooms, a library, gym, cafeteria and office space. Capacity was pegged at 350 students spread across kindergarten through sixth grades. The kindergarten program at the time featured separate morning and afternoon half-day sections.
Frederic P. Wiedersum was Southdown’s architect and Paul J. Roche, Inc. served as the general contractor. Courter & Company, Inc. handled heating and ventilating workr and Charles A. Mulligan served as the electrical contractor.
Although construction was not yet complete, the district began utilizing Southdown in September 1954 as 340 students packed 12 rooms, with the thirteenth room being used as a library.
Southdown was officially dedicated on September 18, 1954 with School Board President Richard McCormack presiding. An open house was held beginning at 1 p.m. with the public invited to tour the gleaming new structure. A formal ceremony was held at 4 p.m. after earlier ones the same day at Flower Hill (2 p.m.) and Washington (3 p.m.) School trustees and teachers were on hand to answer questions. Representatives of the district’s architectural firm and the contractors that built the three structures were also present. District PTA organizations helped plan the ceremonies.
Less than four years later, the district again was straining under the weight of increased enrollment. A decision was made to build a large new wing onto Southdown and each of its sister schools. The new sections were unofficially referred to as upper grade wings. The three additions cost a combined total of $800,000. The last payment on that bond was made during the 1982/83 school year.
Southdown’s new wing was delayed by construction problems. When the 1958/59 school year opened, many classes were doubled up and others used the cafeteria and gym as classroom teaching stations. The new wing finally opened in December 1958. It brought the size of the structure to 39,600 square feet. Every inch was needed as Southdown’s enrollment that year totaled 550 students.
Southdown Elementary School was guided through those early years by Principal James J. Sherman, who stayed in the top spot for 15 years. The building has served the community well for nearly six decades and is expected to continue doing so far into the future.
