Remembering the
Main Street School
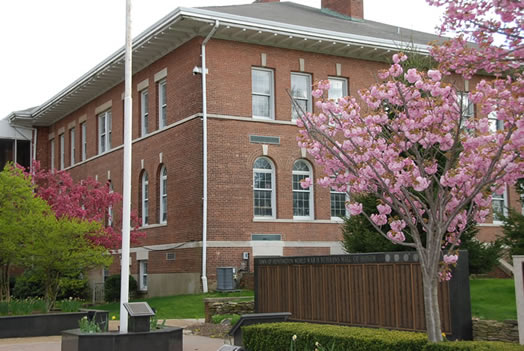
As thousands of cars speed along East Main Street and pass Huntington Town Hall on any given day, few people give a second thought to the historical significance of the smaller of two buildings that sit on the site.
An elementary school was erected in 1888, adjacent to where the Union School once stood. Prior to its construction, most youngsters in Huntington village area attended classes in the Union School, a three-story white wooden structure that was demolished in the early 20th century to make way for a modern brick building that still stands today as Huntington Town Hall.
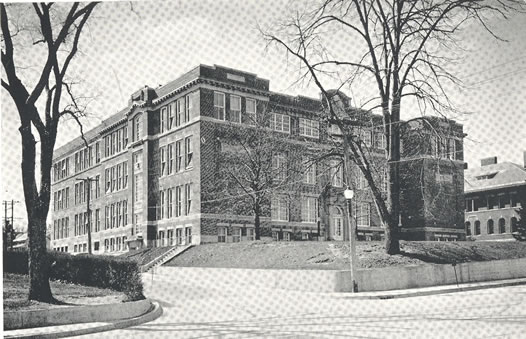
The Union School was constructed in 1857 and housed students in grades K-12. As enrollment increased, the need for a new school to educate elementary grade level children became clear. With space tight in the old school, community residents approved a $5,000 plan to build what was initially known as the Primary School, since lower grades were moved in first. When it expanded to encompass students in grades K-8, it was renamed the Main Street Grammar School and later the Main Street School.
There were four classrooms on each of the two floors and the building also featured a basement. In 1904 an addition was constructed. In later years the stairwells were fire-proofed and univents were installed to improve air circulation.
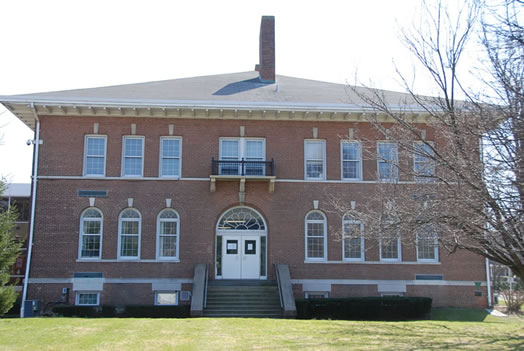
A small playground area was created behind the building. It included typical climbing and play equipment. (The area is now a parking lot for town hall employees.) Teachers also utilized Heckscher Park's fields for recreational activities.
The building consisted of ordinary red brick with wood framing and wood stairs, floors, doors, trim, etc. The corridors featured wood wainscot rising in height to five feet. There were plaster walls and metal ceilings. The roof was of the "Hip" type. It included wood rafters, shingle lath and asbestos shingles. The basement walls were brick and the floor was cement. The roof was supported by columns that partially obstructed the view of teachers and students in classrooms.
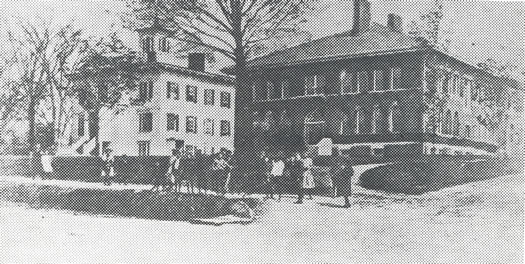
Heat in the building was provided by a Hopper-type automatic coal stoker known as the "Iron Fireman." It was a low pressure boiler that utilized a two-pipe steam system.
The front half of the building is 73 feet wide. It is 80 feet wide in the back. The structure is 120 feet in length and reaches an average height of 45 feet. The exterior of the building is red face brick with stone trim, sills, lintels, etc. Today it looks almost identical to when it operated as a school building.
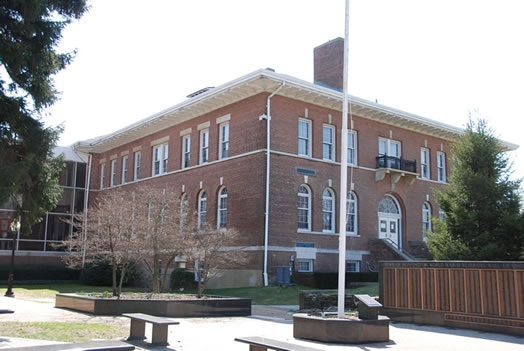
When Robert K. Toaz Junior High School opened in September 1939, it absorbed Main Street School's seventh and eighth grade enrollment. The building continued to house K-6 students until it was phased out when the nearby Village Green School opened in September 1952.
About 1950, district officials started a public information campaign on the Main Street School building's deficiencies. A bulletin was sent to residents. The community was told that when it opened in 1888, the structure was indeed adequate to meet the needs of the educational program. "The building is so well built that its framework will last for many years," according to publication. "However, times have brought about great changes in education as it has in construction of modern homes and the development of modern means of transportation. The old homes, the old automobile and the horse and buggy have been forced to give way to newer, more modern and more convenient developments in these fields. In the same way, the old elementary school is being forced to give way to the new modern building that will properly accommodate the modern educational program."
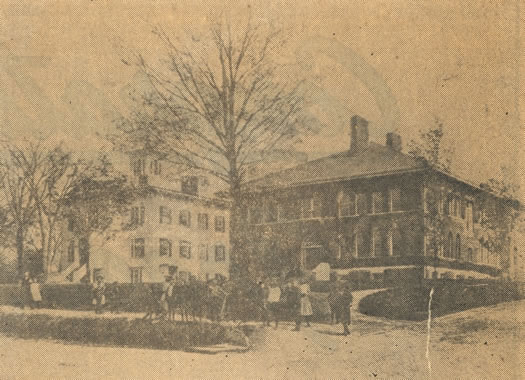
District officials were worried about safety in a building containing so much wood. The lighting in the building was antiquated and could not be updated without an expensive rewiring of the entire structure. Even on the brightest days, the lighting in classrooms was poor. There was no gymnasium, auditorium or cafeteria. Toilet and storage facilities were found lacking. The room being used as the library was too small.
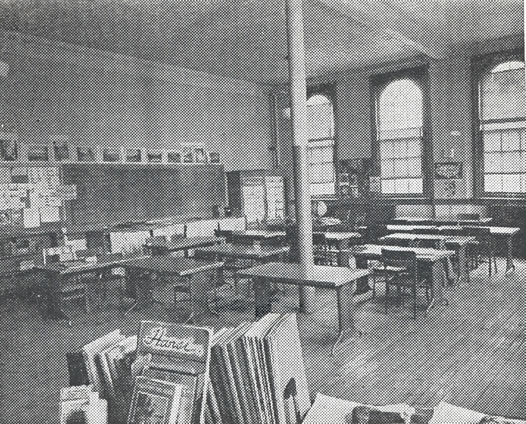
After the elementary grades moved out, the building was retrofitted as a much needed annex to Huntington High School. When high school operations moved to a new building constructed on the former grounds of the old H. Bellas Hess estate at the corner of Oakwood and McKay Roads, the annex/Main Street School was again renovated for use by the students filling Robert L. Simpson Junior High School. It remained in use until that school closed in June 1976.
All graphics, photographs, and text appearing on the Huntington Public Schools home page and subsequent official web pages are protected by copyright. Redistribution or commercial use is prohibited without express written permission. Comments or Questions? email the Public Information Office